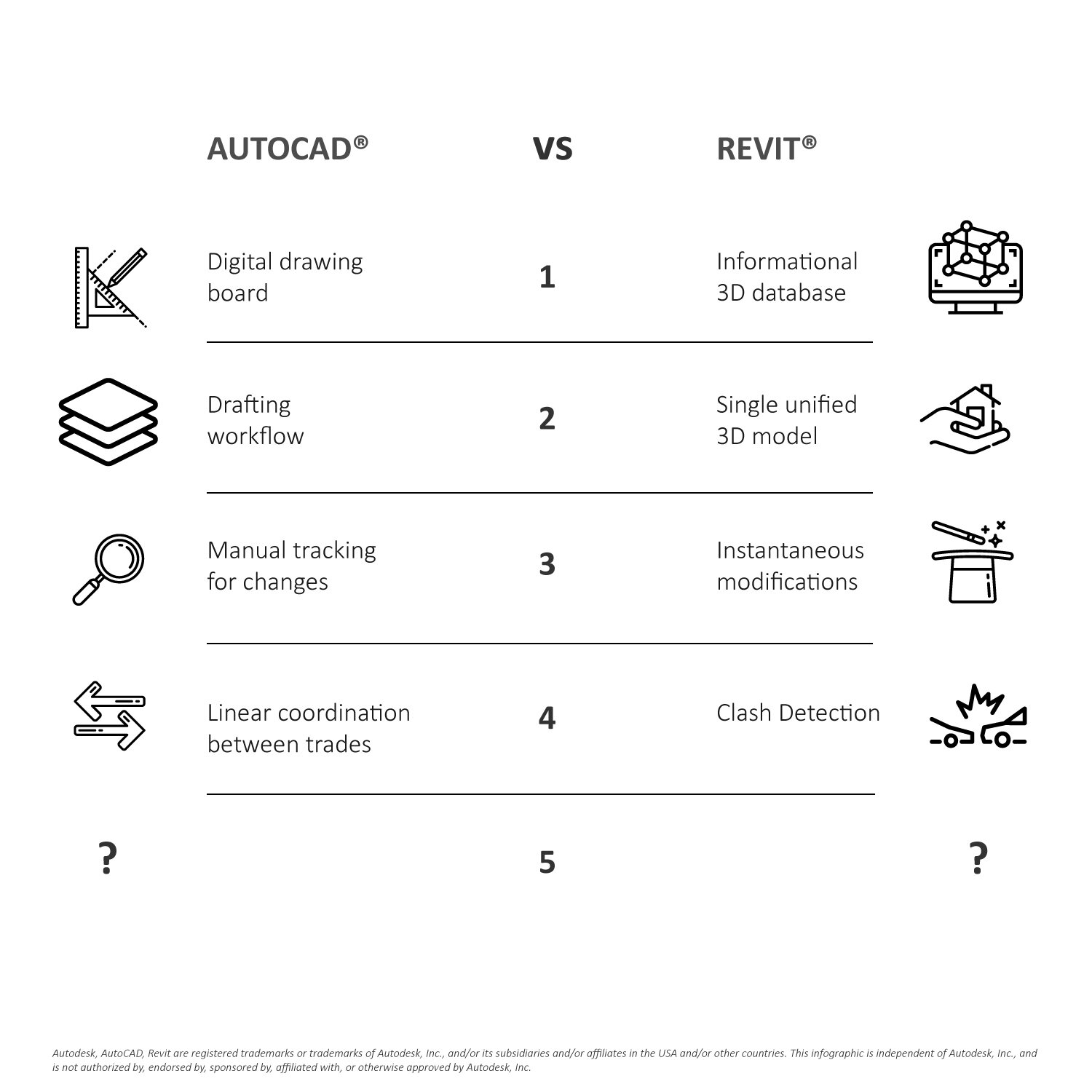5 key differences between AutoCAD and Revit!
Imagine you close your eyes and someone says the word ‘Architect’ – what’s the first image that pops into your mind? A drafting table? Drawing instruments? Uncountable rolls of paper? Models? Oh yes, you’re right of course, coffee!
While all the above is true, it doesn’t correspond accurately anymore to the real image of the modern architect! While the coffee is still there, the digital revolution transformed our pillows from drafting tables to laptops a long time ago!
That’s because, in the 1980s, something amazing happened! AutoCAD® became a huge breakthrough in the construction field! All these sheets of paper transformed into digital form, which could be copied and pasted endlessly!
Almost 20 years later, Revit® appeared and gradually became a new phenomenon. However, just as the transition from paper to screen didn’t happen overnight, there is still a reluctance today to welcome Revit with open arms!
Can these two software programs be compared? They are both used by architects, engineers, and contractors to generate or track a set of construction documents. Effectively, they serve the same purpose, but they rely on entirely different concepts and workflows! Here are the five key differences:
1. ‘Digital drawing board’ vs ‘Informational 3D database’
AutoCAD is somehow like a piece of paper on which you draw whatever you want. Revit thinks differently. It is the closest thing to a real building!
In other words, instead of designing with a ruler and a pen, AutoCAD allows us to draw 2D lines representing real elements, hence the term Computer-Aided Design, or CAD. In contrast, in Revit we build 3D components equipped with real-life information; hence the term Building Information Modeling, or BIM.
This is undoubtedly the most important difference since it drives all the others.
2. ‘Drafting workflow’ vs ‘Single unified 3D model’
In AutoCAD, we draw each element separately. To design, we work on a plan then on a façade then on a section. The thought process can be somehow free because the drawings are not linked to each other.
In Revit, we have to think about all the facets of the building simultaneously. That’s because whatever is done in a plan is generated in the design of any façade, section, or 3D view. At first glance, this might appear cumbersome but, in reality, it offers huge advantages. It helps us to think as architects, always thinking of the design as an indivisible whole.
3. ‘Manual tracking for changes’ vs ‘Instantaneous modifications’
Yes, I know the feeling! A last-minute modification from a client and here you go, running from a plan to an elevation to a section! Where did that type of door appear elsewhere? Oh, you forgot the schedules!
As can be surmised from the previous points, modifications are almost always manual and time-consuming in AutoCAD. Of course, we all know the advantages of external reference drawings (or XREF) but this is nothing compared to the power of BIM!
Do you need to change that door? Just browse its properties, change its width and you’re done! The new adjustment will be incorporated into every single view in Revit, avoiding the dreaded fear of last-minute discrepancies.
4. ‘Linear Coordination’ vs ‘Clash Detection’
This is where things get interesting! The design has been approved by the client and in-depth coordination with the other engineering trades must begin!
In AutoCAD, these processes are quite ‘linear’, involving a constant back and forth between all the parties. Revit offers a big advantage: the structural, mechanical, and electrical models can all be linked to the main architectural model to detect and track in real-time any clashes between the elements.
5. YOU!
Yes, one of the biggest differences between AutoCAD and Revit is you! This last point will not be found anywhere ‘by the book’ but it is still crucial.
How do you know that someone is a beginner in Revit? You open the 3D model and you feel like you are transported into a science fiction movie! Walls flying, elements miraculously disappearing, a door leading straight into a void or a stair leading nowhere!
That’s because it takes a real mindset shift to transition from ‘drafting’ to ‘building.’ One must remind oneself constantly that any single move will have consequences everywhere in the model.
All of that certainly takes time to master. However, once you’re introduced properly to Revit, everything becomes MUCH easier. So if you’re an architect, or an interior designer, looking to learn Revit the easy way, we have a challenge for you! What if you could learn Revit and build your first house from scratch, all in 28 days?
Yes, really! If you commit to one hour per day, we guarantee an amazing learning experience. Every day, you get one pack of video lessons. Not more, not less. And then, by the end of each week, you get to meet the instructor in a group live session to ask all your questions.
Wow. The only inconvenience is that you have to register before the enrollment ends. Hurry up and click the button below to check all the details.
Autodesk, AutoCAD, Revit are registered trademarks or trademarks of Autodesk, Inc., and/or its subsidiaries and/or affiliates in the USA and/or other countries. This article is independent of Autodesk, Inc., and is not authorized by, endorsed by, sponsored by, affiliated with, or otherwise approved by Autodesk, Inc.






